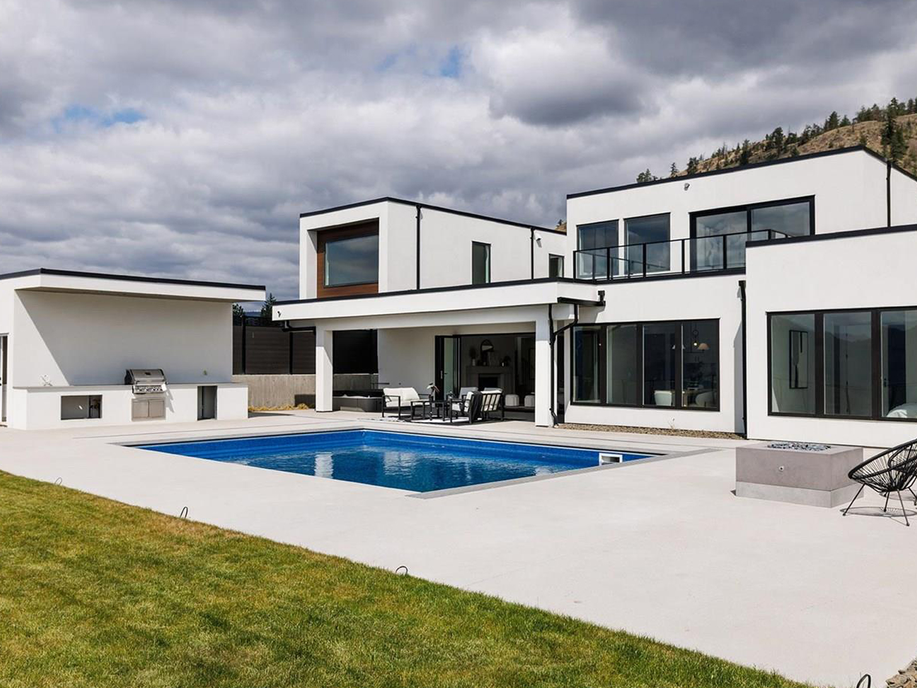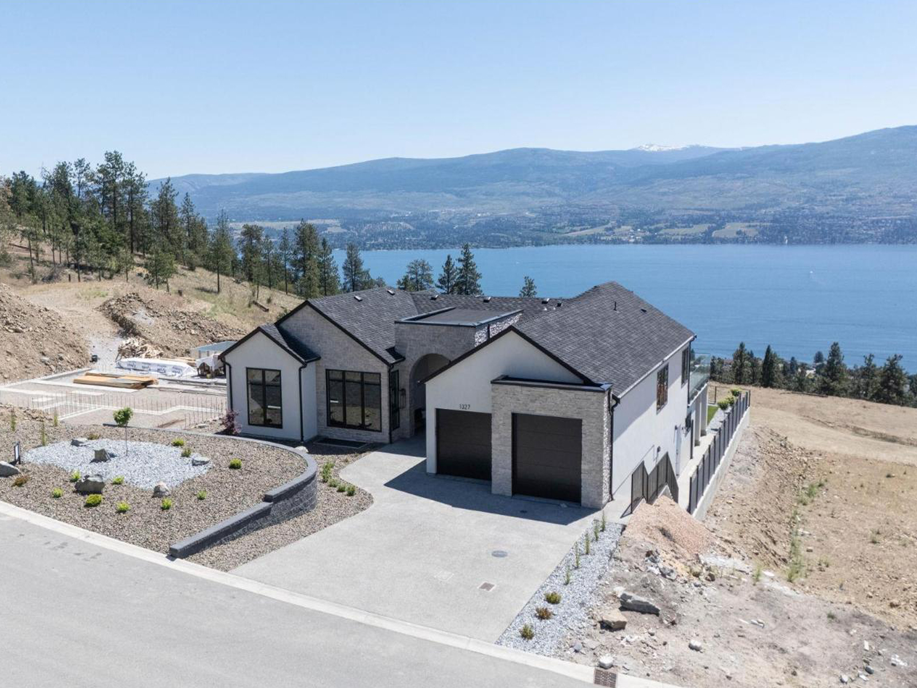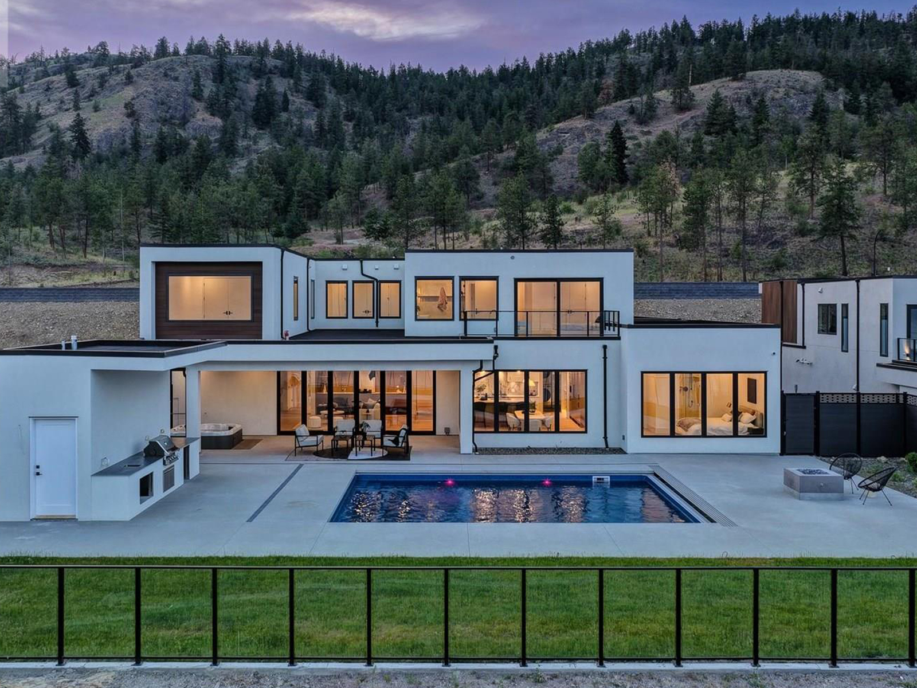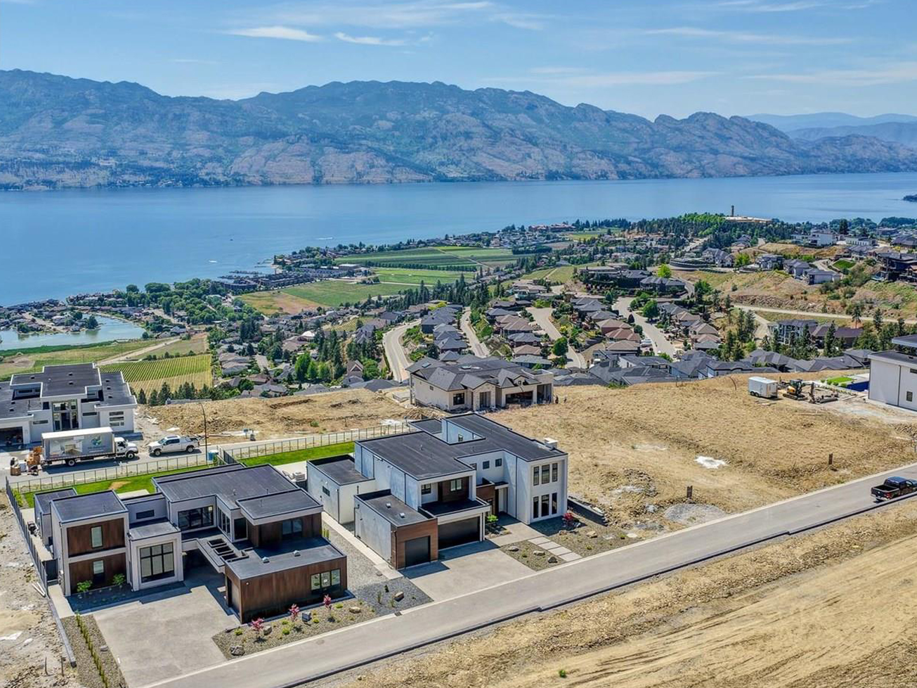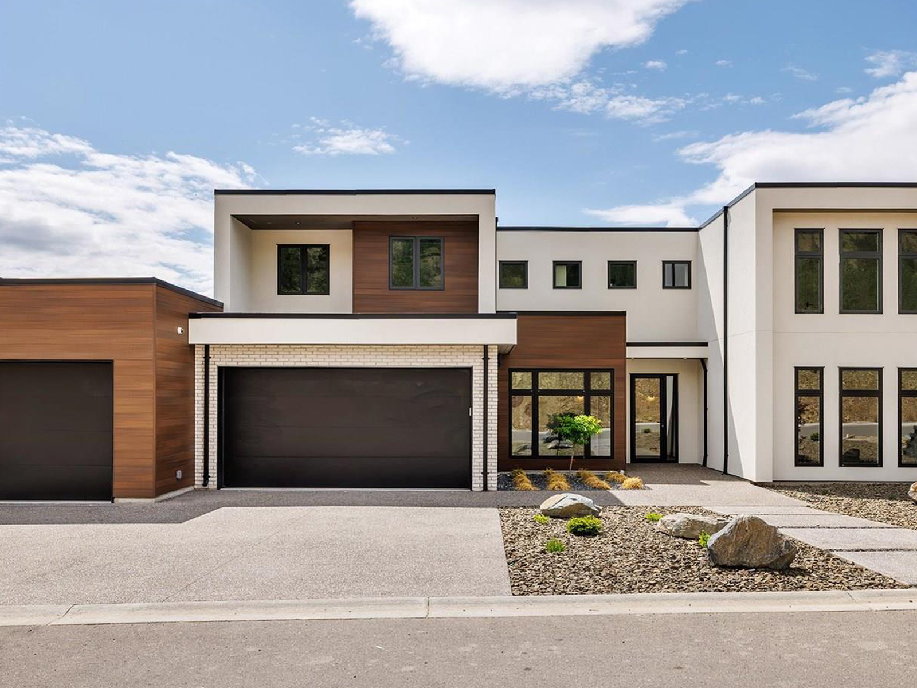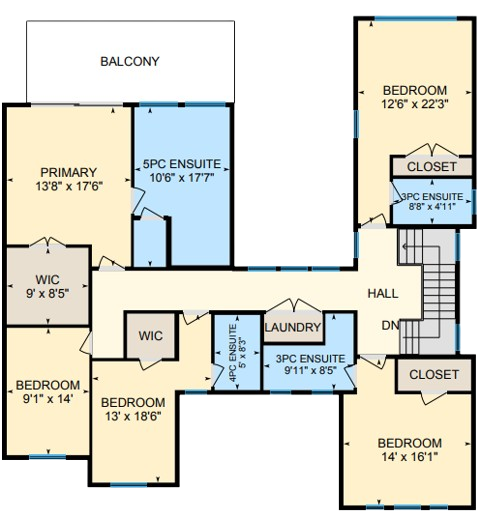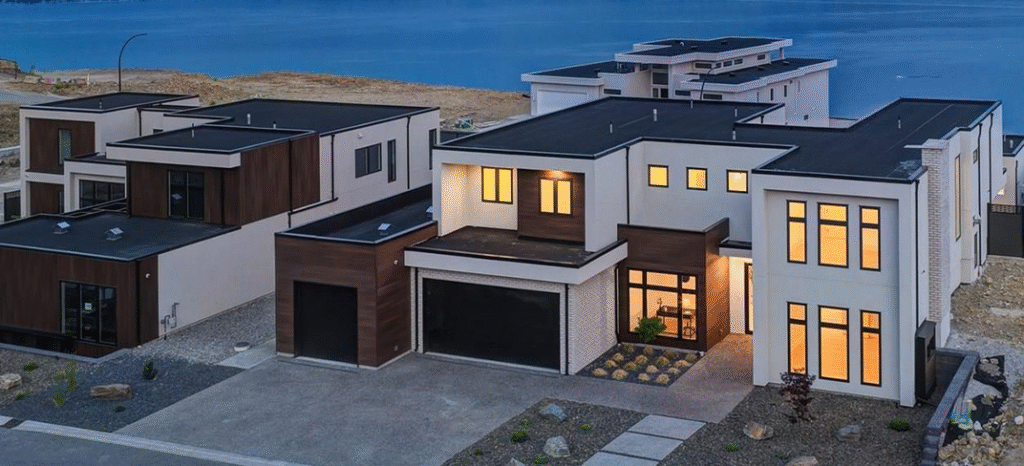

Discover modern luxury in Vineyard Estates. Experience elevated living in this striking contemporary residence in the prestigious Vineyard Estates community. This custom-built home blends thoughtful design and high-end finishes across 2 levels, featuring 2 expansive primary suites, 4 additional bedrooms (with 3 offering ensuites), and generous living spaces for the entire family. The main level is anchored by a stunning chef’s kitchen with a Wolf 6-burner range, built-in JennAir fridge/freezer, cabinet-finish dishwasher, and a large island perfect for entertaining. A walk-through servery connects seamlessly to the laundry and mudroom. High ceilings and wide-plank hardwood floors flow through the great room, where a feature fireplace wall and built-in cabinetry add warmth and sophistication. A wall of sliding glass opens to a covered patio with built-in speakers and wood ceiling inlays, overlooking a 20 ft. x 26 ft. and 6 ft. deep saltwater pool, sunken hot tub, outdoor kitchen with built-in BBQ, and lake views beyond. Enjoy the convenience of a triple garage with epoxy flooring and extra-deep bay, plus a pool house complete with full bathroom and storage. Smart home features include a Telus security system, exterior cameras, and Solace air filtration. Minutes to the Westside Wine Trail and the sandy shores of Okanagan Lake. This is Okanagan living at its finest.



